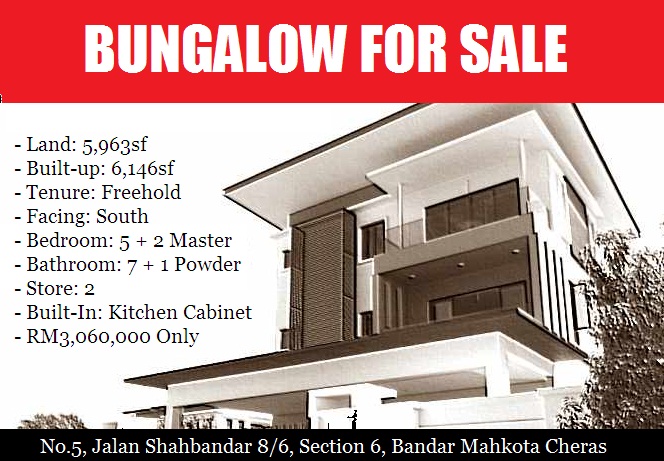
Description Of The Property:
A 2-1/2 storey modern design bungalow with swimming pool, consists of 7 bedrooms, 8 bathrooms and 2 stores inclusive of air-cond installation, pressurized solar hot water system, kitchen cabinet, security system and auto-gate system.
This is one of the best bungalows in Bandar Mahkota Cheras in terms of location, layout, design, finishes and price. If you are looking for a bungalow in Bandar Mahkota Cheras, don't miss this opportunity.
The details are as follows: -
Address: No.5, Jalan Shahbandar 8/6, Section 6, Bandar Mahkota Cheras, 43200 Selangor.
Land Area: 5963 ft2 (554m2)
Built-up: 6146 ft2 (571m2)
Tenure: Freehold
Facing: South
Specifications: -
Foundation: Piling
Structure: Reinforced concrete frame
Walls: Clay bricks with plaster & paint
Roof: Metal deck on galvanised iron truss
Ceiling: Fibrous plaster ceiling
Windows: Quality powder coated aluminium window
Doors: Quality timber door/aluminium door
Ironmongery: Quality locksets
Flooring:
a. Quality local tiles to bathrooms
b. Quality imported tiles to Living & Dining
c. Quality solid timber flooring to upper floors
Sanitary fitting: Quality sanitary wares & fittings
Wall Finishes: -
a. Quality local tiles to kitchen & bathroom
b. Plaster & paint generally
Security System:
a. Alarm system (optional)
b. CCTV system (optional)
c. Security shutters to 1st & 2nd floor
Air-conditioning: Branded air-cond units (optional)
Ceiling fan: All bedrooms (optional)
Hot Water System: Branded solar system
Built-Ins: Kitchen cabinet
Floor Plan:


Photo:
This is one of the best bungalows in Bandar Mahkota Cheras in terms of location, layout, design, finishes and price. If you are looking for a bungalow in Bandar Mahkota Cheras, don't miss this opportunity.
The details are as follows: -
Address: No.5, Jalan Shahbandar 8/6, Section 6, Bandar Mahkota Cheras, 43200 Selangor.
Land Area: 5963 ft2 (554m2)
Foundation: Piling


x
Modern design with cantilever roof.
High ceiling living hall.
Dining area with sliding door to pool area.
Spacious dining area with high headroom.
Solid timber staircase with stainless steel glazing railing
Guestroom with attached bathroom at Ground Floor.
Guest Bath
Master bedroom with large balcony and walk-in wardrobe.
Family Hall at 1st floor
All bedrooms on upper floors are finished with solid timber flooring.
Quality sanitary fittings to all bathrooms.
All bathrooms come with granite/solid surface vanity tops
Balcony at 1st floor overlooking the swimming pool.
A column-free carporsh for 4 cars.
Selling Price:
Option 2: RM3,060,000 inclusive of air-cond units, alarm & CCTV system and ceiling fans.
NOTE: BUYER IS NOT REQUIRED TO PAY GST.
Contact:
Name: Max Yong
Mobile: +6012-2868877
Email: max8877@gmail.com
NOTE: BUYER IS NOT REQUIRED TO PAY GST.
Contact:
Name: Max Yong
Mobile: +6012-2868877
Email: max8877@gmail.com































